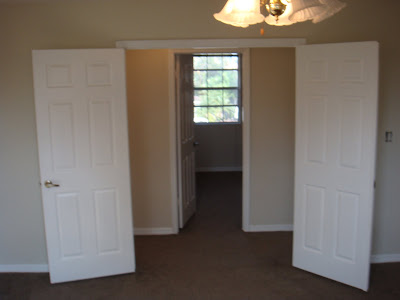
We're Jerry and Elizabeth and we're about to give birth to a new house. This is our Renovation Reality. (Can you tell I've been watching too much of the DIY Network lately?) :)
After MONTHS of looking, waiting for a shortsale that never panned out, and looking some more, we finally found the perfect place to call our new home, but that subject would require an entirely different blog. This blog is going to focus on how we plan to fix up our new home to make it the perfect place for our little family (read: Jerry, Elizabeth, our Boston Terrier Bowden, and too many birds to list here.)

The house we found was a foreclosure. As far as foreclosures go, it was in pretty decent shape.
It has 3 bedrooms, a loft, 2.5 baths and a beautiful backyard with a swimming pool. Our dog was especially happy to learn about the yard.
Here are some pictures from around the house, please forgive my photography skills and lack of a wide angle lens.

 Note the majorly overgrown yard: we have plans for this my friends. Wait for the post on that!
Note the majorly overgrown yard: we have plans for this my friends. Wait for the post on that!

Below is the master bath, which has issues of it's own. Another major renovation in store here. Stay tuned.
This is the exit from the Master Bedroom to the upstair hall. It is across from a small guest room that will become a library/sewing room/aviary when all's said and done.

This is the dining room. Please don't pay too much attentionto the tile downstairs. We won't be able to afford to change that or the upstairs carpet for at least a year or so. Unless, of course, we'd like to put the house in foreclosure again.

Below is a "bonus room." It's right off the kitchen, we plan to set up a bar and a high top table in there, plus a sweet TV so that it will become a great entertaining space. We can't figure out what to call this space though, we've been using bonus room as a place holder. Any suggestions welcome!
The half bath downstairs. Photos of the *lovely* elephant border coming in a future post.
The stairs leading into the living room, and a better view of the shiny, white tile. It actually is quite photogenic. It should look this good in person.
Another shot of the living room and the beautiful window out to the back yard.
This shows the loft at the top of the stairs, which Jerry has kindly offered to make into his office/man room. Expect lots of neon signs and sports paraphanalia in the not so distant future. And Garnet... and Gold.... Did I mention Garnet and Gold?
 Finally, onto the major house project... the KITCHEN! Builder basic, circa 1989, minus the appliances. A bit overwhelming BUT so exciting to get to pick the kitchen that we want. The kitchen demo will be the topic for our next post.
Finally, onto the major house project... the KITCHEN! Builder basic, circa 1989, minus the appliances. A bit overwhelming BUT so exciting to get to pick the kitchen that we want. The kitchen demo will be the topic for our next post.


Plus, not pictured here, but there is a laundry room. I'm excited that I don't have to wash clothes in the garage since many home we looked at were set up that way, and even more excited about the front loading washer and dryer that will be delivered soon!
 Finally, onto the major house project... the KITCHEN! Builder basic, circa 1989, minus the appliances. A bit overwhelming BUT so exciting to get to pick the kitchen that we want. The kitchen demo will be the topic for our next post.
Finally, onto the major house project... the KITCHEN! Builder basic, circa 1989, minus the appliances. A bit overwhelming BUT so exciting to get to pick the kitchen that we want. The kitchen demo will be the topic for our next post.
A PANTRY! We haven't had a pantry in years. Now we won't have to store food on top of the fridge anymore.

Plus, not pictured here, but there is a laundry room. I'm excited that I don't have to wash clothes in the garage since many home we looked at were set up that way, and even more excited about the front loading washer and dryer that will be delivered soon!
Thanks for reading. We'll keep you posted on our renovation as this project progresses.







Very cool, and there is no such thing as too much D.I.Y network!
ReplyDeleteHi guys
ReplyDeleteThe house I am sure will be quite beautiful when all is said and done. There are some wonderful spaces. Ali and Duke have a space that is on seperate side of house, and they call it their bonus room, so "BONUS" is perfect! It has a bed for company and Ali did have her office there until she leased a space and now has her own company called A Star Iron Strength & Conditioning. Good luck love Phyllis