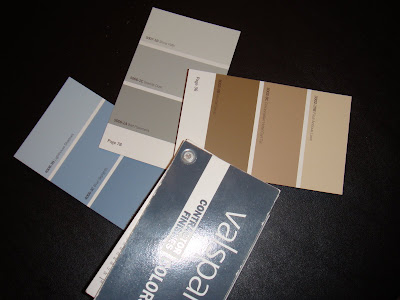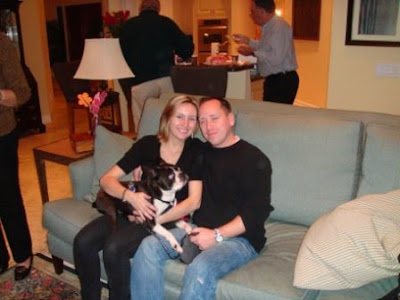When we first decided to buy this house, we knew it needed a new kitchen since the appliances had all gone with the previous owners and the cabinets were dated. We planned that as our major renovation project and hoped to freshen up the rest of the house with paint and live with the rooms that we weren't crazy about until we could afford to redo them.
One of these rooms were were planning to live with for a while was the Master Bathroom.
It had a nice footprint with a stall shower,

A separate, spacious corner tub,

Dual vanities (No more sharing!)

And a cute little separate water closet.
It seemed like a coat of paint and some fresh towels would go a long way in here...
The best laid plans...
During the inspection, we discovered this:

Apparently the shower floor had been leaking, possibly for a long time. No one could really tell exactly how long or how bad the damage would be until they tore it up and took a look, which of course we couldn't do until we officially owned the place.
So, we had no choice but to also renovate the Master Bathroom.
Here's the state it was in when I left the house today.
We're going to save the tub, there are some wonderful refinishers out there that will coat this in a white laquer and it will look brand new. (Stop scowling, Mom! I swear it will look beautiful and we don't have $1000 for a new tub, especially now!)

Here is the vanity area now. We are going to have one vanity unit custom built so there isn't wasted space in the middle. We've selected our granite counter tops, vessel sinks, and beautiful fixtures. I can't wait to see it all installed!

Here's the water closet. My dad *volunteered* to help install a new toilet and some of the fixtures to save us some money. (The contractor is a friend of his and knows how handy he is and how budget concious we are)

Here's what's left of the shower area. When it was torn up, the contractor guessed that this leak had been going for 10 years or more. I'm so glad that we'll be fixing it before we move in.

The damage was extensive. It went into the adjacent closet. (The master closet is one of the only compromises to our wish list that we made on this house, we were hoping for his/hers closets and are not crazy about the fact that it's in the bathroom, but it's a decent size and Jerry plans to do some build-ins to make it work for us).

It also went into the joists and the exterior wall. I'm so glad we hired a pro for this one. Luckily, he specializes in mold removal and building cabinets, so he certainly is an expert in the areas we need it most.

Here's hoping this doesn't totally kill the extra money we built into the budget because I'd like some new furniture, please! We'll keep you posted on the bathroom as it gets fixed up and put back together again.



 There isn't enough room on the wall for a full dresser, so I opted for this. It has really deep drawers, and should provide a good amount of storage.
There isn't enough room on the wall for a full dresser, so I opted for this. It has really deep drawers, and should provide a good amount of storage.












































